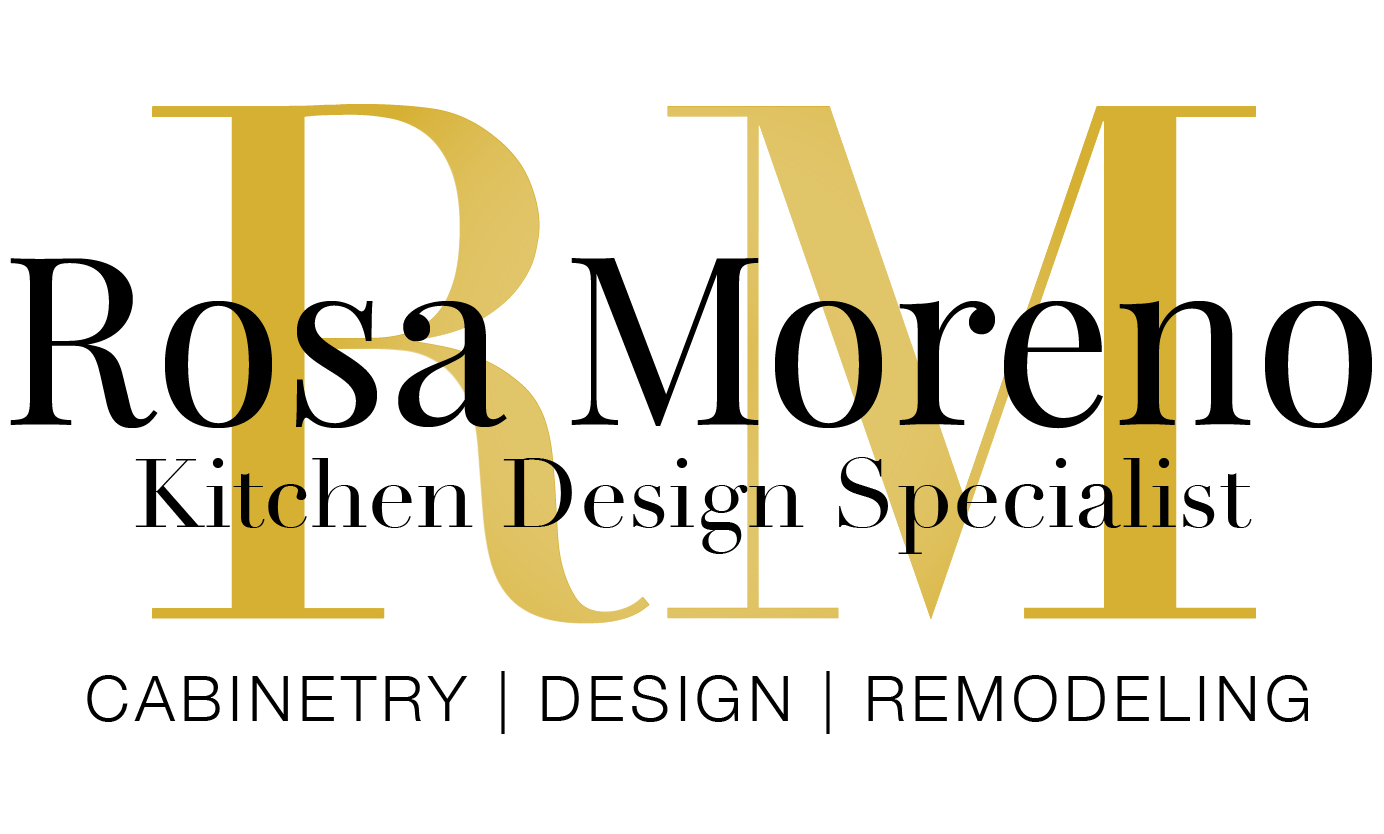PEACHTREE CORNERS - White kitchen with Green island
Enhanced Flow and Connectivity
This inviting kitchen features a Shade Grown Sherwin Williams green island paired with Alabaster white perimeter cabinets and white oak touches creating a beautiful earthy contrast. In this kitchen, we removed the wall between the kitchen and dining room, creating an open floor plan that allowed us to fit a large island with seating for four. This bigger island is essential for a busy family, providing a space where kids can sit and do homework while the mom cooks and cleans. The quartz countertops offer durability and elegance, while brass hardware adds a warm touch. Open floor plans are perfect for busy families that need functional spaces for their hectic schedules, making this kitchen both stylish and practical for cooking and entertaining.



















































